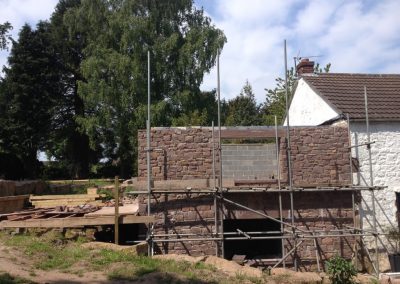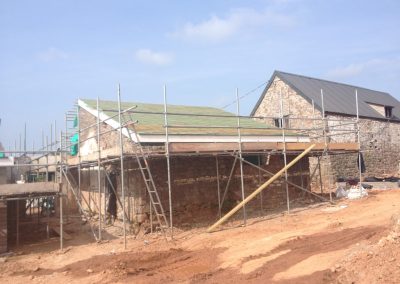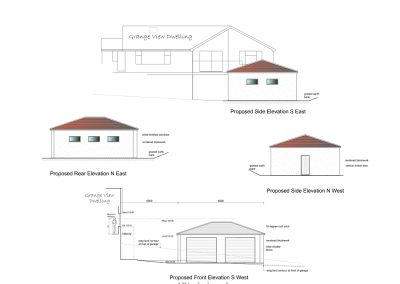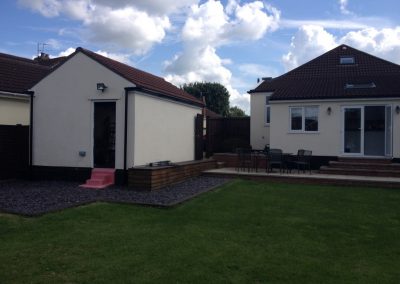Two Storey Side and Rear Extension
Services
- Planning & Building Regulation Approvals Obtained
- Project Management of the Works
Description
The scheme evolved to create a new dining and playroom area at ground floor with additional two bedrooms at first floor to accommodate the owner’s family. In order to further assess the impact of the proposal on adjacent properties shadow diagrams were prepared for the Local Authority. The progress of the construction was monitored at key stages of the build.
Due to the complexity of the roof design, on-site guidance was given to the Contractor to comply with Building Control.









