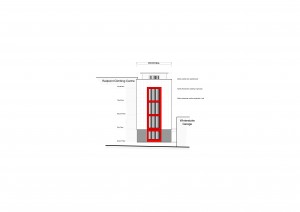Maddox Design Ltd have designed a new extension for this successful business, forming an assembly area, W/C provision and an office over four floors.
The existing site is an underused concrete slabbed area.
The facade of the proposed building utilises rain screen cladding with highlighted fenestration detailing.

